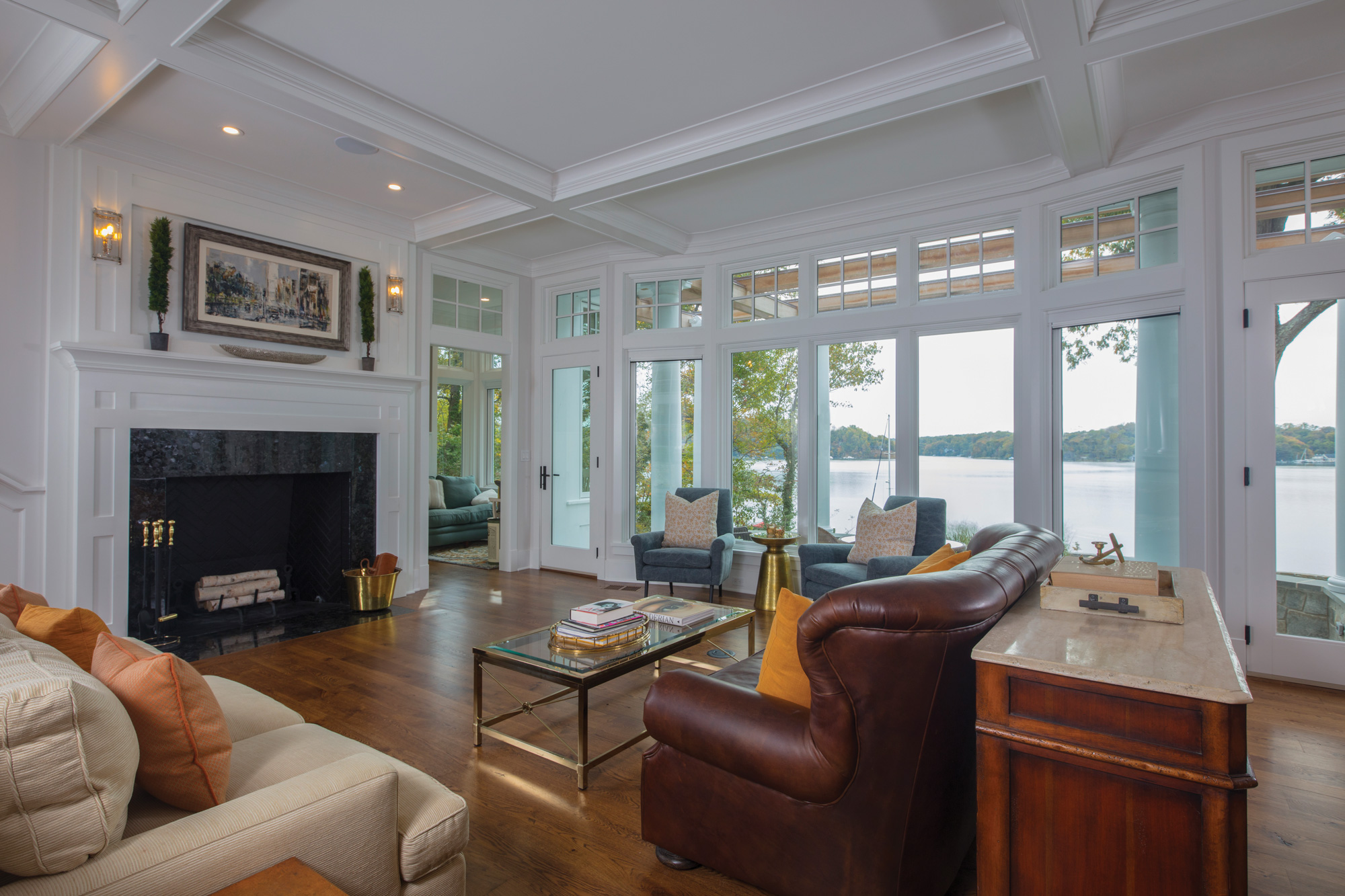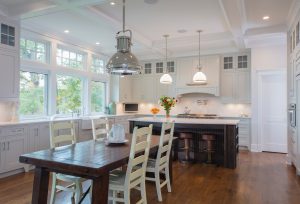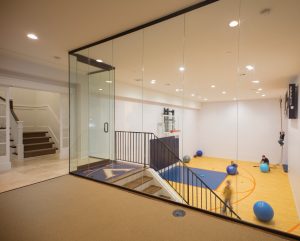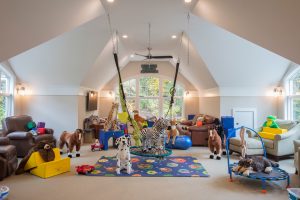- © 2025 Annapolis Home Magazine
- All Rights Reserved

Fifteen months ago, had you walked down this crumbling driveway overgrown with a tapestry of neglected trees and creeping vines, you would have encountered a dilapidated house—the last vestige of a stately manor that once served a prominent Baltimore family. But now, a year and some later, the gloom has parted, the work of a dedicated team that has restored the property’s former magnificence. Visiting now, you would see a classic contemporary home that affords a new family a lifestyle on the water, where four young boys can learn to sail and relish their surroundings.
From a basketball court in the basement to cottage windows that capture the Severn River’s serenity, the design emphasizes both form and function.
 The homeowners selected architect Marta Hansen for her creative eye and unrelenting effort to provide quality at fair cost. Because the site was so restricted by steep slopes and Chesapeake Bay zoning regulations, the architect worked intimately with Drum Loyka, of Drum, Loyka & Associates, LLC, to establish the property’s canvas and navigate the permitting process. The narrow footprint dictated by the site meant that almost every room gained bright light and a view of the water. To complement this definition, the architect added wall paneling and punctuated pendant lighting to connect hallways, and a stacked staircase to unify the home’s three levels. The tower atop the house was crowned with a ribbon of clerestory windows for additional illumination.
The homeowners selected architect Marta Hansen for her creative eye and unrelenting effort to provide quality at fair cost. Because the site was so restricted by steep slopes and Chesapeake Bay zoning regulations, the architect worked intimately with Drum Loyka, of Drum, Loyka & Associates, LLC, to establish the property’s canvas and navigate the permitting process. The narrow footprint dictated by the site meant that almost every room gained bright light and a view of the water. To complement this definition, the architect added wall paneling and punctuated pendant lighting to connect hallways, and a stacked staircase to unify the home’s three levels. The tower atop the house was crowned with a ribbon of clerestory windows for additional illumination.
Gate One Builders, the firm that had renovated the family’s Eastport home, was brought on early in the project. “The clients were fun,” principal Matt Long said. “They gave us liberty to do some fun things in the basement with the basketball court and allowed us to develop something unique in every room with the interior trim work.” Though the basement presented challenges in staging, Long relished the opportunity to source new materials, such as professional grade sports court flooring.
 As with any large family, mealtimes claim an outsize role in daily schedules, and so great emphasis was placed on establishing an orderly kitchen. Gray Owl custom cabinets, dual dishwashers, and white marble countertops accommodate the relentless cadence of activity. Joined by a coffered ceiling, the kitchen transitions seamlessly into the living room, which shares a stone chimney with the fireplace on the covered porch, another favorite place for relaxing.
As with any large family, mealtimes claim an outsize role in daily schedules, and so great emphasis was placed on establishing an orderly kitchen. Gray Owl custom cabinets, dual dishwashers, and white marble countertops accommodate the relentless cadence of activity. Joined by a coffered ceiling, the kitchen transitions seamlessly into the living room, which shares a stone chimney with the fireplace on the covered porch, another favorite place for relaxing.
Outside, Hansen used cedar shingles to ensure protection from the elements and graceful aging. “The heavily textured shingles contrast beautifully with the crisp white trim, highlighting exterior details on the balconies, porches, trellises and mixed-slope roof,” Hansen said. Meanwhile, the house’s youngest tenants make use of a second-floor deck as a water balloon launching site.
Beyond their treehouse and sneaky closet, the toy room, a kid-only hideout tucked under the stairs, is the boys’ other space to run riot. “During the day, it looks like a bomb went off,” the boys’ mom confessed. “We let them scale the walls, tip over chairs, build forts, and race car tracks… the only thing we ask is that they put everything away at night.” Like the rest of the house, the room is conspicuously bare of window treatments, so that the walls don’t seem to contain the boys’ play so much as connect it to the outside.
 The best homes anticipate the future; they meet present needs but age strategically. For adult inhabitants, that means ground-floor bathrooms with lift bars and wheelchair-friendly door frames. For young boys, it means rooms allocated in birth order, each with water views and built-in closets. Wood-hewn lockers in the mudroom have charging stations for eventual devices and roomy displays for the trophies sure to come.
The best homes anticipate the future; they meet present needs but age strategically. For adult inhabitants, that means ground-floor bathrooms with lift bars and wheelchair-friendly door frames. For young boys, it means rooms allocated in birth order, each with water views and built-in closets. Wood-hewn lockers in the mudroom have charging stations for eventual devices and roomy displays for the trophies sure to come.
But the past gets its moment too since the homeowners took pains to preserve the property’s history. From the floorboards of the old manor house, they salvaged wormy chestnut, a species of wood that went extinct in the 1900s. They also refurbished several windows and a kitchen sink, which gained a second life in the mudroom. One weekend during construction, and again this past Thanksgiving, the former caretakers even paid the family a visit. “I took care of this property for 40 years, my Daddy built the stairs going down to the water,” a teary-eyed Don Cullember said. “I’m so glad you kept
the tree!”
Mr. Cullember’s beloved tree is now protected by a new stacked stone sitting wall. The structure, hand built by Exterior Image, also serves as a safety stop for the family’s children. In time, the yard will fill out with shrubs, flowers, and native trees—the hundreds of plantings selected by landscape architect Heike Nolker to revive a once popular overlook.
And so it goes, the story of a house, where past, present and future meet: the hands that built it, the family that loves it, and the new memories it will help to create.
RESOURCES:
ARCHITECTURE: Hansen Architects (Marta Hansen), hansenarchitects.net, Annapolis, Maryland | Custom Builder: Gate One Builders (Matt Long & Todd Soroka), gateonebuilders.com, Annapolis, Maryland | ENGINEERING: Drum, Loyka & Associates, LLC, drumloyka.com, Annapolis, Maryland | STRUCTURAL ENGINEER: David Wallace | LANDSCAPE ARCHITECT: Heike Nolker, heikenolker.com, Annapolis, Maryland | LANDSCAPE INSTALLATION: Exterior Image Landscape, Inc. (Mark Childs), exteriorimage.com, Lothian, Maryland | COUNTERTOPS: In Home Stone, inhomestone.com, Annapolis, Maryland | WINDOWS: Loewen Windows of Annapolis, loewenwindowsofmidatlantic.com, Annapolis, Maryland | HARDWARE: WalterWorks Hardware, walterworkshardware.com, Annapolis, Maryland | APPLIANCES: The Appliance Source, theappliancesource.com, Annapolis, Maryland
Annapolis Home Magazine
Vol. 9 No. 1 2018