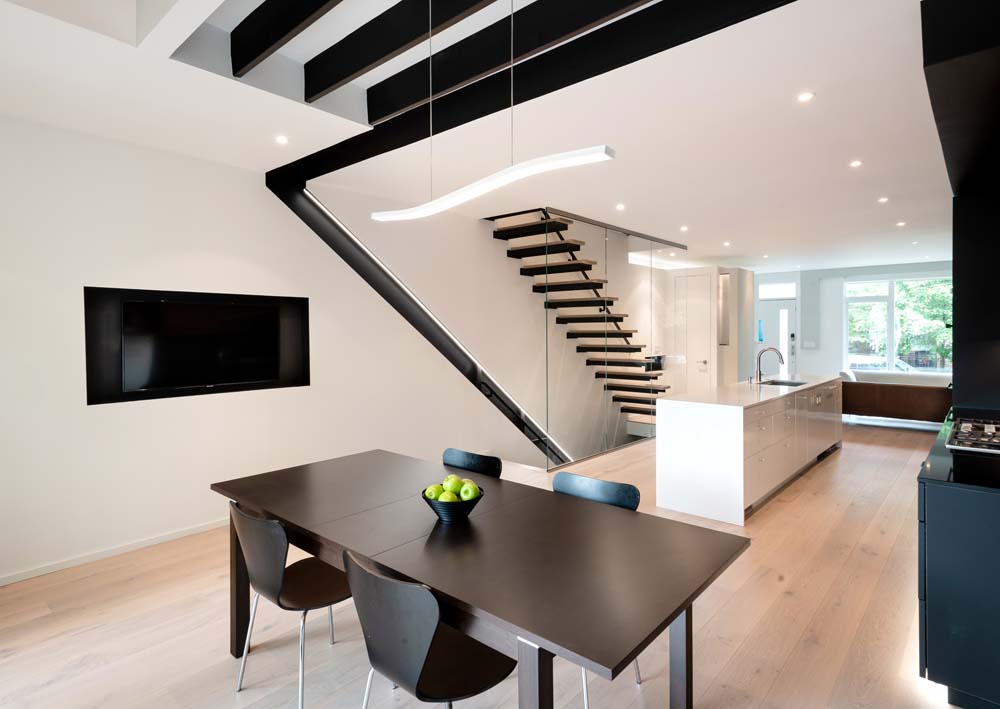- © 2024 Annapolis Home Magazine
- All Rights Reserved

Washington, D.C. is known for its neoclassical architecture as well as its quaint neighborhoods lined with elegant row houses. When a public health executive who travels internationally recently purchased one, she saw its potential and envisioned an ultra-modern renovation. And this did not mean knocking down a few walls! “She requested a minimal, timeless modernism reflective of the spaces she sees in Europe,” says Richard Loosle-Ortega of KUBE Architecture in Washington, DC.
Their plan was to completely reconfigure the two-story row house by adding a new third floor and a rear build-out, enlarging the living space by approximately 1200 square feet. There is an open floor plan on the main level, a master suite utilizing the entire second floor, and an added third floor for two guest bedrooms en suite.
However, they encountered a couple of logistical bumps in the road. “The client was living in Seattle at the time of construction,” says Loosle-Ortega. “Then the project was put on hold for almost a year because the owner extended her work contract there and did not want to leave a newly finished house sitting empty for that long.”
In KUBE’s files, the project was called White Black Light, highlighting the three main design elements that unify the spaces. A neutral interior shell comprised of white walls and ceilings and light-colored floors wraps all spaces throughout the house. Black exposed ceiling joists over the dining room, ‘floating’ stairs in the main space, and an angular steel handrail carved into the wall add contrast and interest. Large glass windows bring natural light through all spaces, and interior walls have been removed to open views out to the city, including a double-height space in the rear. In addition, the master bathroom features clerestory glass, and solar tubes have been inserted over the stairs.
The next hurdle was the zoning restrictions. The master plan involved adding a third floor and bumping out the back. “What we needed to consider was the up, or as they call it in DC, the pop-up,” says Loosle-Ortega, “and most pop-ups are considered intrusive into the urban fabric.”
As this is the only house on that block that breaks with the established building height-line, they wanted it to be as unobtrusive as possible. “We decided to slope the addition back from the front to soften the impact,” Loosle-Ortega explains. “In sloping the front wall of the addition, we were able to treat it as a roof, then cladding it in standing seam metal while the two floors below are hardie panel and original brick, respectively. Breaking up the floors with different materials helps visually reduce the thirty-five-foot height of the house. We were also asked by zoning to keep the pedimented window, which is an element on many of the homes on the block,” he adds.
Challenges are ever-present in a project of this scope. “As in most of our work, the challenge is coordinating and executing the details that give a project its design personality,” says Loosle-Ortega. For instance, the exposed black ceiling joists on the main floor had to fall in line with the drywall cut-out for the stair railing that ran from the basement to the main level. The wall-hung stairs attached to the buried steel beam in the wall had to be engineered and executed correctly, too. Then, when the original contractor moved out of town, they had to hire someone else to finish the details.
Planting the design firmly in the twenty-first century, technological elements were also incorporated. “The house is designed for passive energy: the open plan allows for cross-ventilation, all lights are LED, all paint is no-VOC, and the decking is composite (as opposed to wood), so it will last longer,” Loosle-Ortega explains. He also noted the addition of solar tubes (a type of reflective skylight) and the installation of dimmers on all major lights to save the life of the bulbs and electricity.
Perhaps not surprisingly, some of the finishes sourced by KUBE for this residence are more typical of commercial spaces. “The exposed steel on the stairs and railings is not common in traditional homes but often used in commercial work and increasingly present in modern homes. Steel is also green,” Loosle-Ortega added, noting that it is low maintenance as compared with wood railings, which require more upkeep. Large windows are also more common in commercial work and truly modern homes, as is the exposed ductwork on the second floor. The large plate-glass windows at the stairs are a commercial feature that allows for a more minimal aesthetic.
Now, the environment the homeowner returns to after traveling has a calm elegance, similar to the European aesthetic that she prefers. There is an optimism inherent in this inspiring space that, with its black, white, and light elements, seems to look forward rather than back, brightening up the block.
ARCHITECT: KUBE Architecture, kube-arch.com, Washington, DC | GENERAL CONTRACTORS: Metrix Construction, metrixconstruction.com, Washington, DC; Jason Remodeling, Inc., jasonremodeling.com, Woodbridge, Virginia | CUSTOM KITCHEN MILLWORK: FerrisCo, ferrisllc.com, Washington, DC | CUSTOM STAIRCASE: Metal Specialties, metalspecialties.biz, Spencerville, Maryland
Annapolis Home Magazine
Vol. 11, No. 2 2020