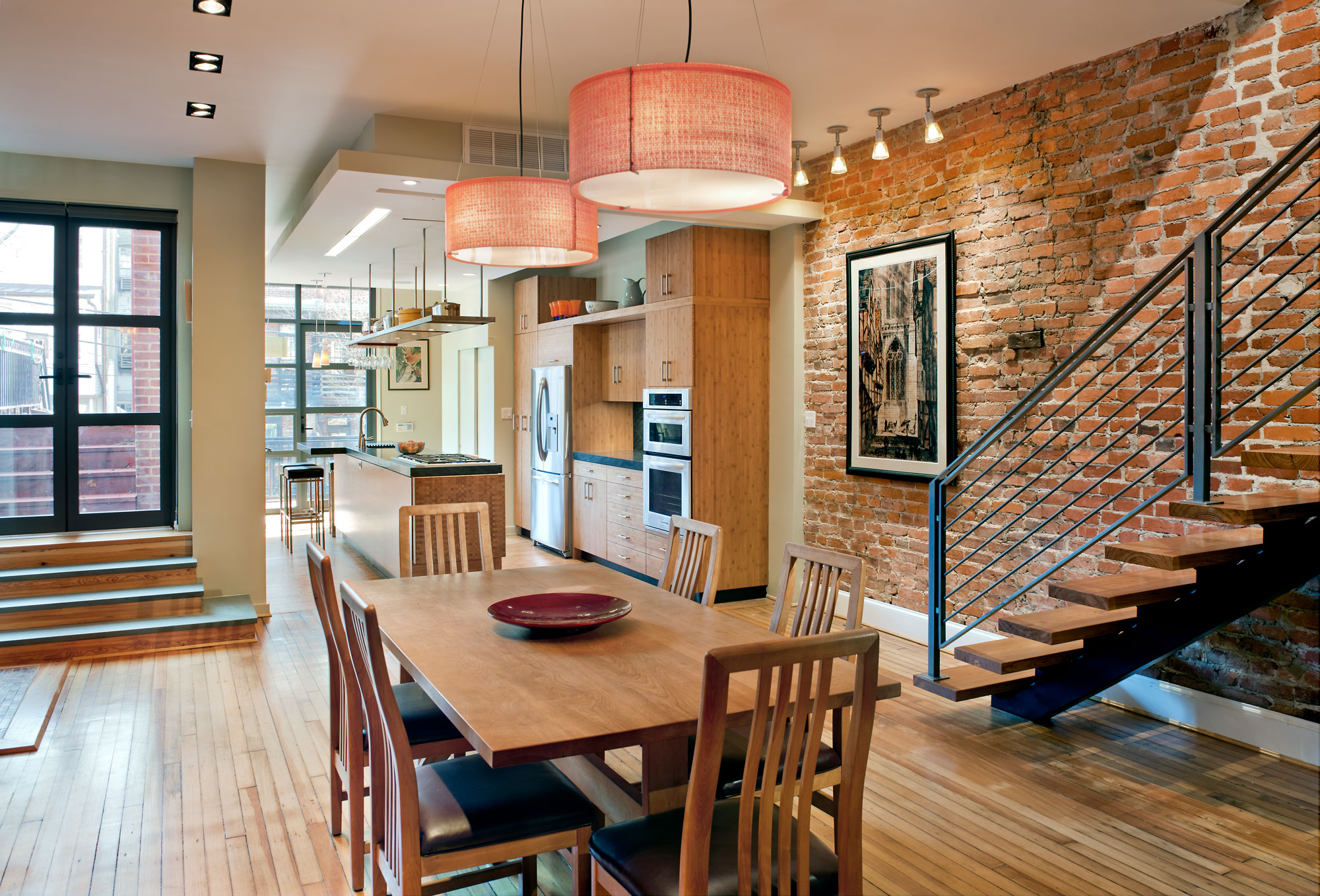- © 2025 Annapolis Home Magazine
- All Rights Reserved

In the hip, diverse Washington, D.C. neighborhood of Adams Morgan, early-twentieth-century townhouses—some brightly painted or featuring quirky murals—house independent businesses, yoga studios, and families. One such family called Adams Morgan home for more than a decade before they started occupying the space in a way that truly suited their lifestyle.
“How this couple wanted to live, and how they were able to live, were out of sync,” says Alan Dynerman, a Washington, D.C.-based architect. He should know. Dynerman’s relationship with the couple isn’t strictly professional. In addition to serving as principal architect for the extensive renovation of the couple’s home, Dynerman also considers his clients good friends. Over the years, he has enjoyed several Passover dinners at their house—along with upwards of 20-plus other guests in one sitting. He’s also been present at parties the couple has hosted over the years. And while he has seen first-hand what gracious hosts the couple is, Dynerman also recognizes that the space in which they were entertaining was suboptimal for that purpose, and for their lifestyle in general.
It’s an all-too-familiar story for modern-day families living in houses built-in, and for, another era. In the early 1900s, rowhouses were constructed in a way that allowed them to hold heat in during the wintertime. Hence the reason for several smaller rooms, many of which contained fireplaces. This architectural strategy worked from a functional perspective; but design-wise, it resulted in homes being “chopped up” into multiple rooms—quite the opposite of the open and light-filled floor plan that families tend to desire today.
The home of Dynerman’s clients was no exception. Prior to renovation, the early-1900s-era home was unmistakably quaint and cozy. But it also felt dark. Heavy. Chopped up. Somewhat cluttered. To be fair, they do have kids. “They wanted a home that was more open, and had more light,” Dynerman says. The couple also longed for their kitchen to be more engaged as a public space, rather than the closed-off servant space for which it was originally designed. Dynerman summed up the challenge inherent to the renovation this way: “How could we make something modern inside something traditional, and allow those two sensibilities not simply to co-exist, but to work together?”
Together, the architect and his clients figured it out. “Very often, it’s hard for clients to suspend disbelief, to seriously consider ideas that they didn’t come up with themselves,” Dymerman says. That wasn’t the case with these clients. “They were able to talk about and engage ideas from the very start,” he observes. Gaining his friends-turned-clients’ trust gave Dynerman the green light to dive into the renovation. But that wasn’t the end of the challenges.
Providing as few distractions as possible to the family’s lifestyle during the 14-month renovation came next. Gutting the home would have prolonged the renovation and further disrupted the family’s living situation. They chose against it. “I’m always trying to find ways to limit the work but not limit its scope,” Dynerman says. It also helped that the family was able to temporarily move to a small basement apartment in their townhouse during the project.
A few key decisions in the renovation resulted in significant differences. Partitions dividing rooms were removed. So too was the old staircase, and a new one added, transforming the pre-existing space into a room for everyday use. Big windows in the dining room became doors leading to the outside. The rear wall of the kitchen, now all glass, allows natural light to filter into the home. The two fireplaces remain as welcome reminders of the past. When they regained access to their entire townhouse, the family was greeted with a living space that exudes modernity: bright, light-filled, open, and inviting. This home, respectfully renovated, stands ready for another generation of use.
ARCHITECT: Dynerman Architects, dynermanarchitects.com, Washington, DC
Annapolis Home Magazine
Vol. 10, No. 5 2019